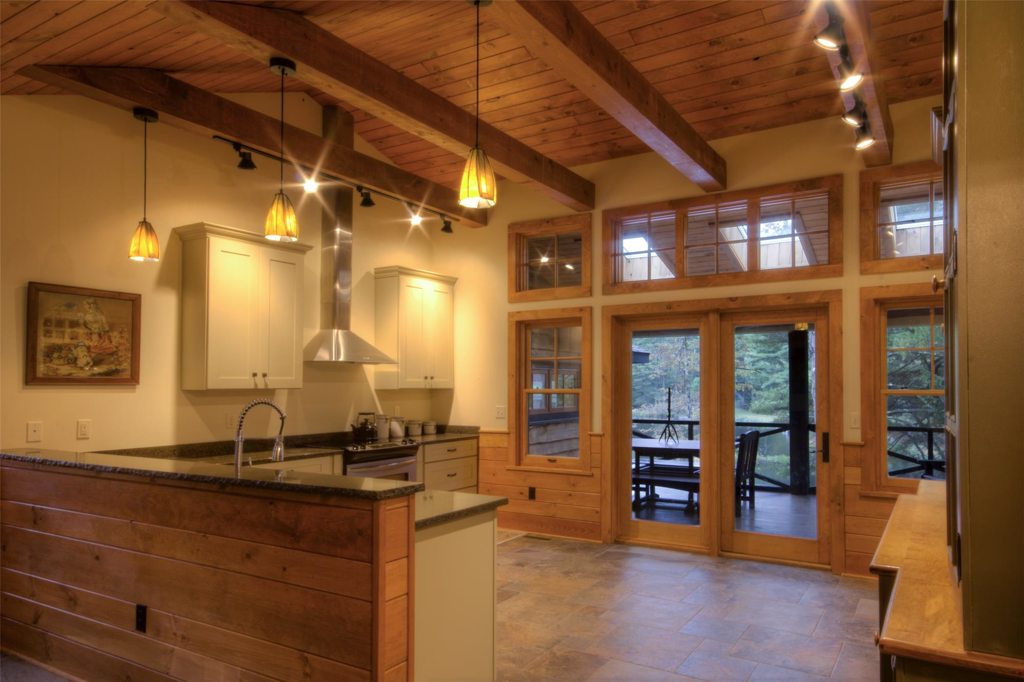Lakefront Beauty
Project Details

Shifting priorities toward relaxation and extended retreats in the countryside.
Converting seasonal cabins and vacation homes into year-round living spaces is increasing in popularity. Furthermore, home additions are in demand as more generations make their way into the family lake house! This project was the expansion of an 800 sq. ft. rustic cabin into 5,000 sq. ft. of living space.
Upon entering the home, you are captivated by a great window overlooking the lake. Look up and you will see timber trusses, pine beams, and a secluded loft overlooking the living room. Surrounding you are both new pine and refinished oak hardwood floors, tongue and groove paneled walls, and even an elk!
Three beautifully crafted stone fireplaces set in the den, master bedroom, and finished basement, provide warmth on those cool summer nights. The kitchen is bright and inviting with an abundance of natural light and unique lighting fixtures. Quartz counter tops, stainless steel appliances, tile floors, and white custom cabinets comprise this charming kitchen.
Overlooking the tranquil lake is a covered porch illuminated by three skylights and high hat lighting. Pine wood floors, stained flitch siding, and stained door and window trim combine to make a nautical color scheme that is perfectly fit for this lakefront home.

